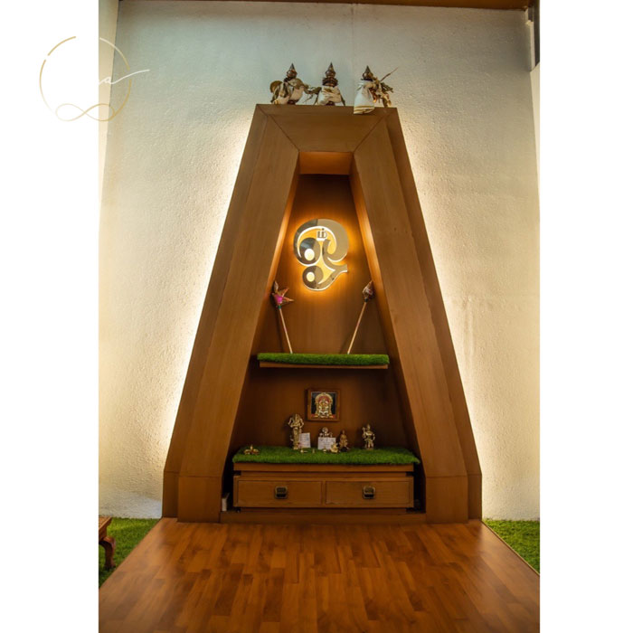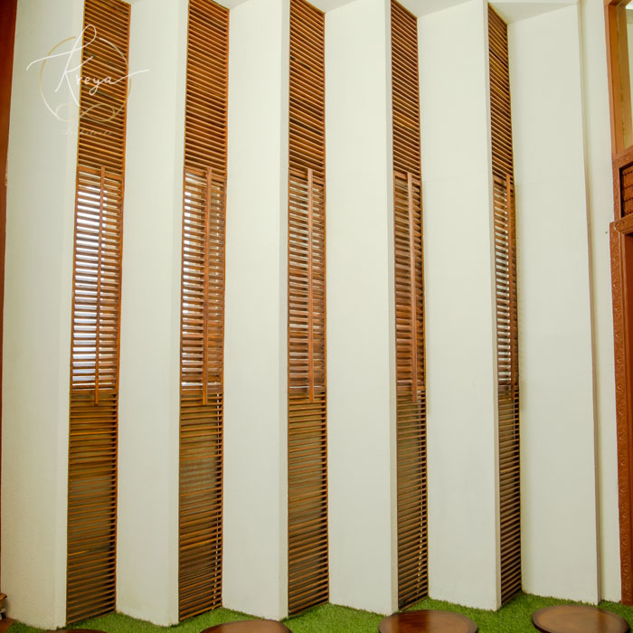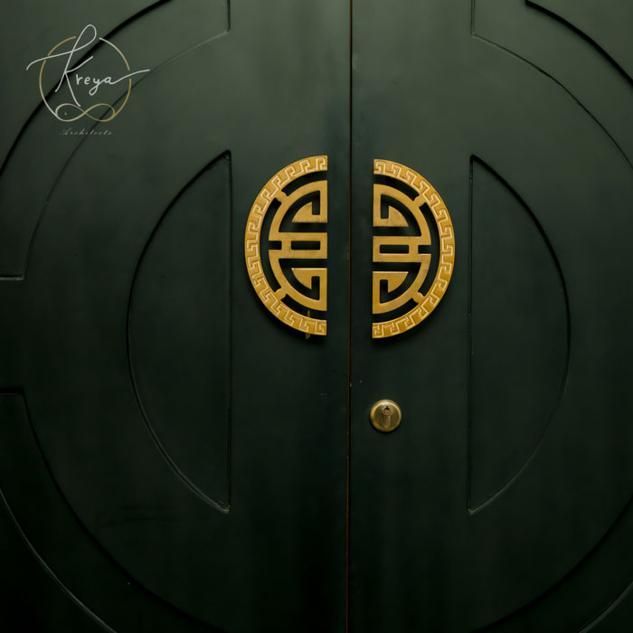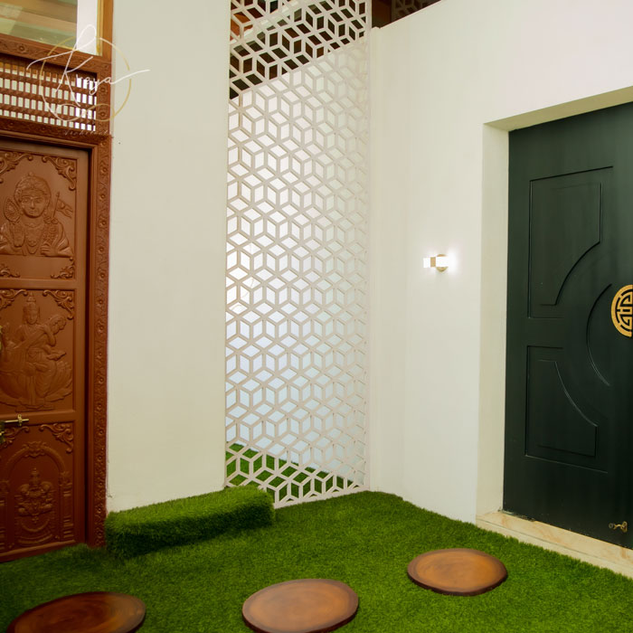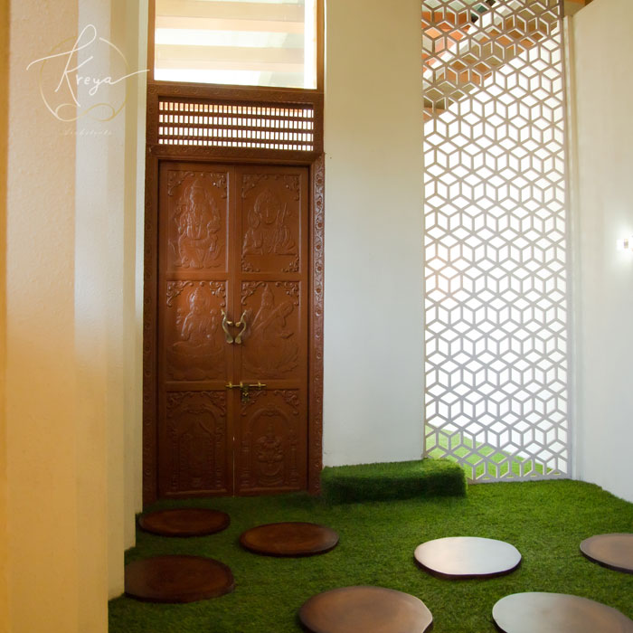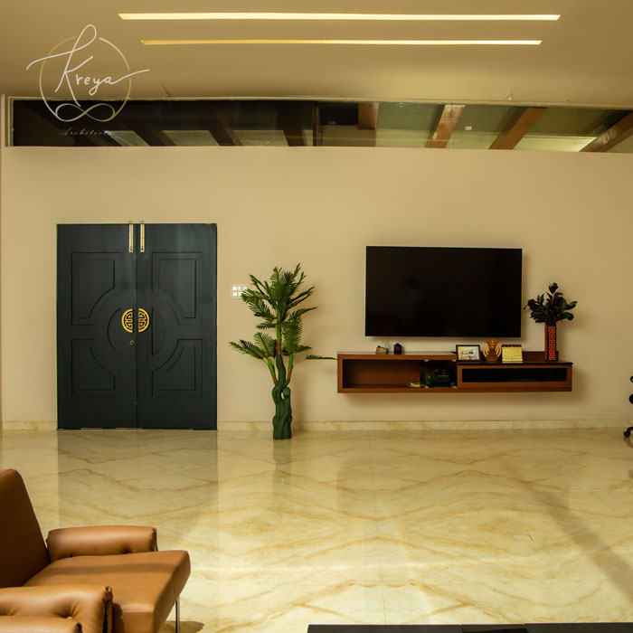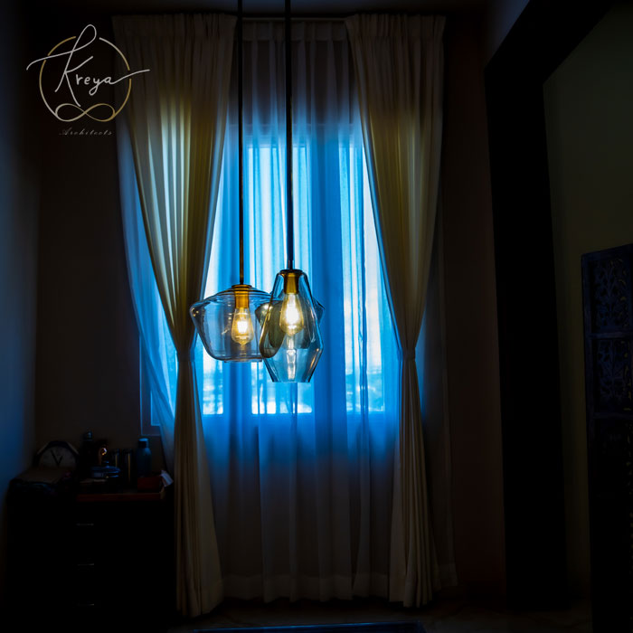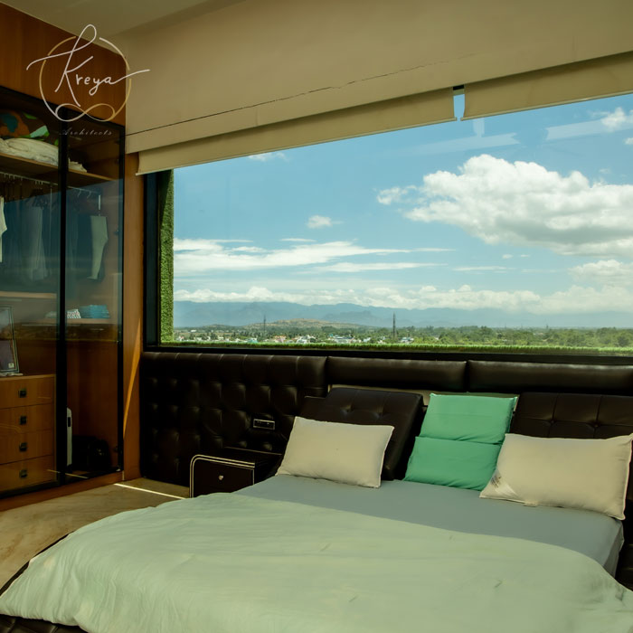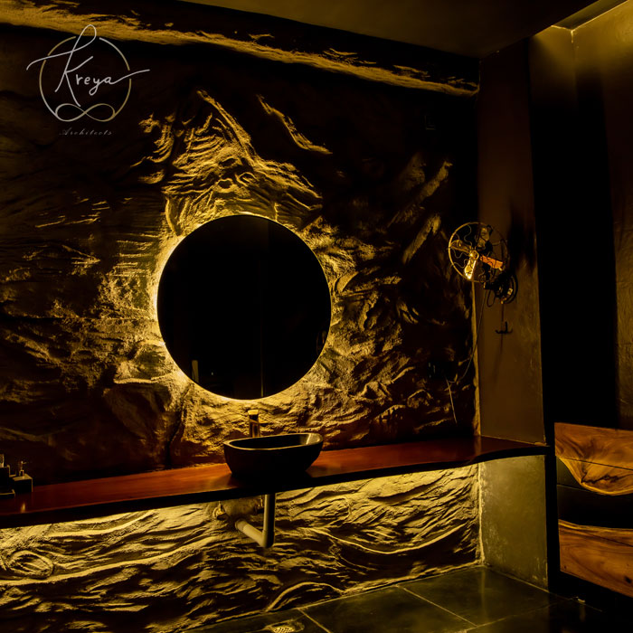The Golokha
The Golokha
Designing this house was more of a drive to the future just set in the 19th century. The brief to us was the space should be spewing glamour and privilege. With the clients office space on the 5th floor and house on the 7th floor there there is an immediate effect of royal when you move around the spaces. The office space has upholstered velvet walls and brass inlays. The office table has brass metal legs and designed to impress. We have kept the layout as simple as possible considering it is an office and there is an easy flow of managers around the space. 7th floor has the house which has 1 bedroom kitchen and a living. The elevator opens into a beautiful courtyard where there is a brilliant play of light between the rafters which we made to bring in the exterior into our interior spaces. The courtyard also has the pooja which is very indo-western to give it a traditional touch. The main entrance has brass in lay with a pop of colour before you enter the house. The bedroom has a 22’ long window which was treated as an ornament of the room. Standing at the window you will get a view of the main temple gopuram hence we decided to retain the size of the window.


